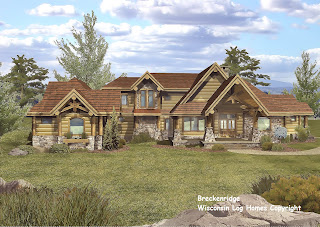
Pickerel Lodge Log Home Floor Plan
7,120 Square Feet
By Wisconsin Log Homes
Designed and built by Wisconsin Log Homes, this timeless family style lodge features a sprawling but extremely well laid-out first floor designed specifically for entertaining as well as accommodating the busy, active lifestyles of the homeowners and their family. A dynamically-designed second level offers plenty of sleeping space as well as sitting and game areas to accommodate a wide range of guests. An outstanding use of space, custom crafted bunk beds lined neatly in the bonus room highlight the level of craftsmanship in this fine home as well as lend a sense of fun, youthful spirit in this efficiently designed area. Outfitted to be the ultimate recreational space, the lower level is a dream come true for this fun-loving family and features a home theater, billiards room and bar.
View the Pickerel Lodge Log Home Floor Plan.
7,120 Square Feet
By Wisconsin Log Homes
Designed and built by Wisconsin Log Homes, this timeless family style lodge features a sprawling but extremely well laid-out first floor designed specifically for entertaining as well as accommodating the busy, active lifestyles of the homeowners and their family. A dynamically-designed second level offers plenty of sleeping space as well as sitting and game areas to accommodate a wide range of guests. An outstanding use of space, custom crafted bunk beds lined neatly in the bonus room highlight the level of craftsmanship in this fine home as well as lend a sense of fun, youthful spirit in this efficiently designed area. Outfitted to be the ultimate recreational space, the lower level is a dream come true for this fun-loving family and features a home theater, billiards room and bar.
View the Pickerel Lodge Log Home Floor Plan.





.jpg)
.jpg)