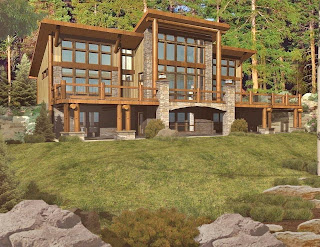
Candria Log Home Floor Plan
3544 Square Feet
This modern log home's dramatic glass walls will capture extraordinary views from any area in the home. This log home ranch boasts a flowing floor plan, with the master suite on the first floor and two additional bedrooms tucked in the lower level. Enjoy life inside or out with complementary indoor/outdoor living spaces.
.jpg)
No comments:
Post a Comment