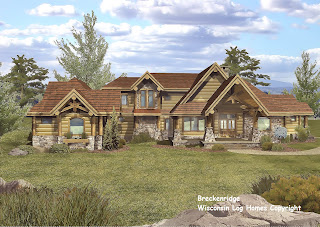
Breckenridge Log Home Floor Plan
4,159 Square Feet
By Wisconsin Log Homes
An extraordinary rustic design for active lifestyles, the Breckenridge reveals an efficient, functional floor plan and stylish façade. Get the best views in the house from the kitchen through the window-wrapped dining and great room areas. A spacious master suite with dual walk-in-closets, spa bath and private canopy porch create a welcoming sanctuary. An indoor sauna, den, secondary bedroom, laundry and additional one and a half baths round out the main floor. A gracious curved staircase welcomes guests upstairs to a sitting loft and two bedrooms with a Jack and Jill shared bath.
View the Breckenridge Log Home Floor Plan.
4,159 Square Feet
By Wisconsin Log Homes
An extraordinary rustic design for active lifestyles, the Breckenridge reveals an efficient, functional floor plan and stylish façade. Get the best views in the house from the kitchen through the window-wrapped dining and great room areas. A spacious master suite with dual walk-in-closets, spa bath and private canopy porch create a welcoming sanctuary. An indoor sauna, den, secondary bedroom, laundry and additional one and a half baths round out the main floor. A gracious curved staircase welcomes guests upstairs to a sitting loft and two bedrooms with a Jack and Jill shared bath.
View the Breckenridge Log Home Floor Plan.
.jpg)




.jpg)

.jpg)


.jpg)