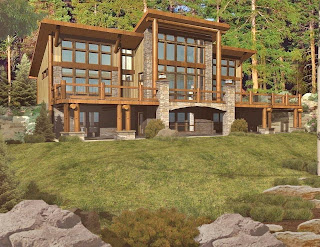
Tamarack Log Home Floor Plan
3,180 Square Feet
By Wisconsin Log Homes
This Craftsman style home brings together an eclectic mix of natural materials with contemporary edge. A spacious kitchen with center island connects to the great room with a wet bar. The magnificent outdoor patio is perfect for entertaining with a cozy fireplace and outdoor barbeque station. Four spacious and private bedroom suites are located throughout the first and second level. Modify this plan to fit your unique needs and style.
View the Tamarack Log Home Floor Plan.
View all Custom Wood Home Plans by Wisconsin Log Homes.
Learn more about Wisconsin Log Homes National Design & Build Services.
View hybrid log home photos by Wisconsin Log Homes.
3,180 Square Feet
By Wisconsin Log Homes
This Craftsman style home brings together an eclectic mix of natural materials with contemporary edge. A spacious kitchen with center island connects to the great room with a wet bar. The magnificent outdoor patio is perfect for entertaining with a cozy fireplace and outdoor barbeque station. Four spacious and private bedroom suites are located throughout the first and second level. Modify this plan to fit your unique needs and style.
View the Tamarack Log Home Floor Plan.
View all Custom Wood Home Plans by Wisconsin Log Homes.
Learn more about Wisconsin Log Homes National Design & Build Services.
View hybrid log home photos by Wisconsin Log Homes.
.jpg)

.jpg)




.jpg)






.jpg)